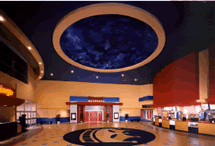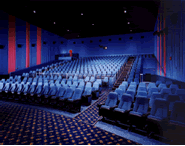



Hartford Cinemas
| Hartford Cinemas The Palace 17 Theatre Complex Hartford, Connecticut Client: James Thomas Martino, Architect, P. C. designed this 17-screen theatre complex as the centerpiece of an ongoing major revitalization project in Hartford, Connecticut. The project includes 3,611 seats, with 84 wheelchair positions, to accommodate the handicapped. City of Hartford officials requested a traditional theatre facade design for the site. To contrast with the conservative streetfront elevation, the theatre interiors consist of bright colors and bold, geometric forms and patterns. This geometric motif is carried through the public waiting spaces and concession area through use of floor tiles and color accents. The centerpiece for the lobby design is a raised dome with fiber optic stars projected above, to convey a mystical ambiance to the vast central space. Careful use of materials, lighting and accent colors further define each public zone and auditorium entrance. As a result of this theatre complex, completed in 2000, a number of retail shops and restaurants have opened in the area, further reflecting on the success of the project and urban design approach to downtown revitalization. |